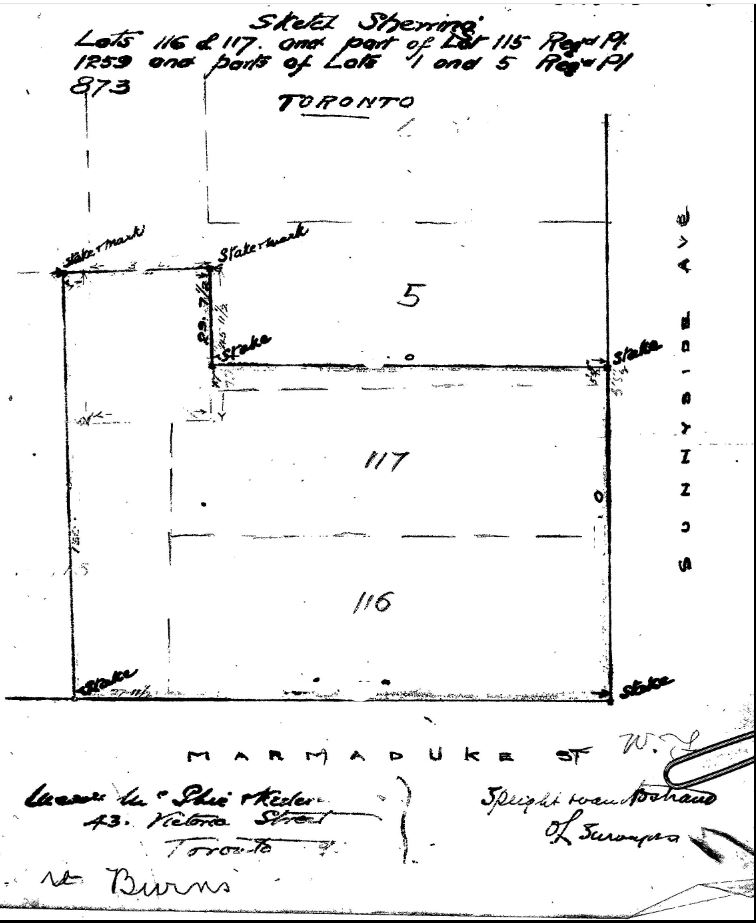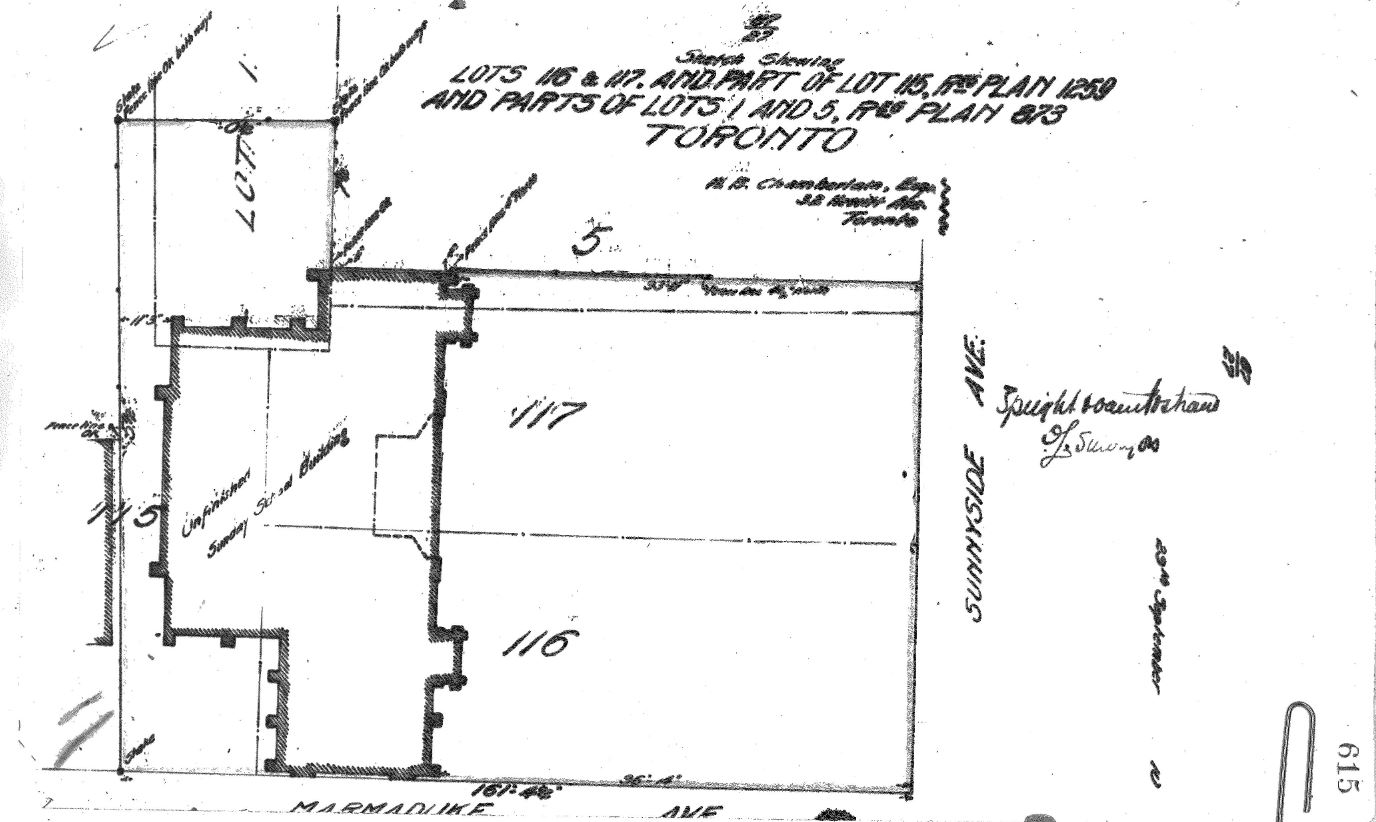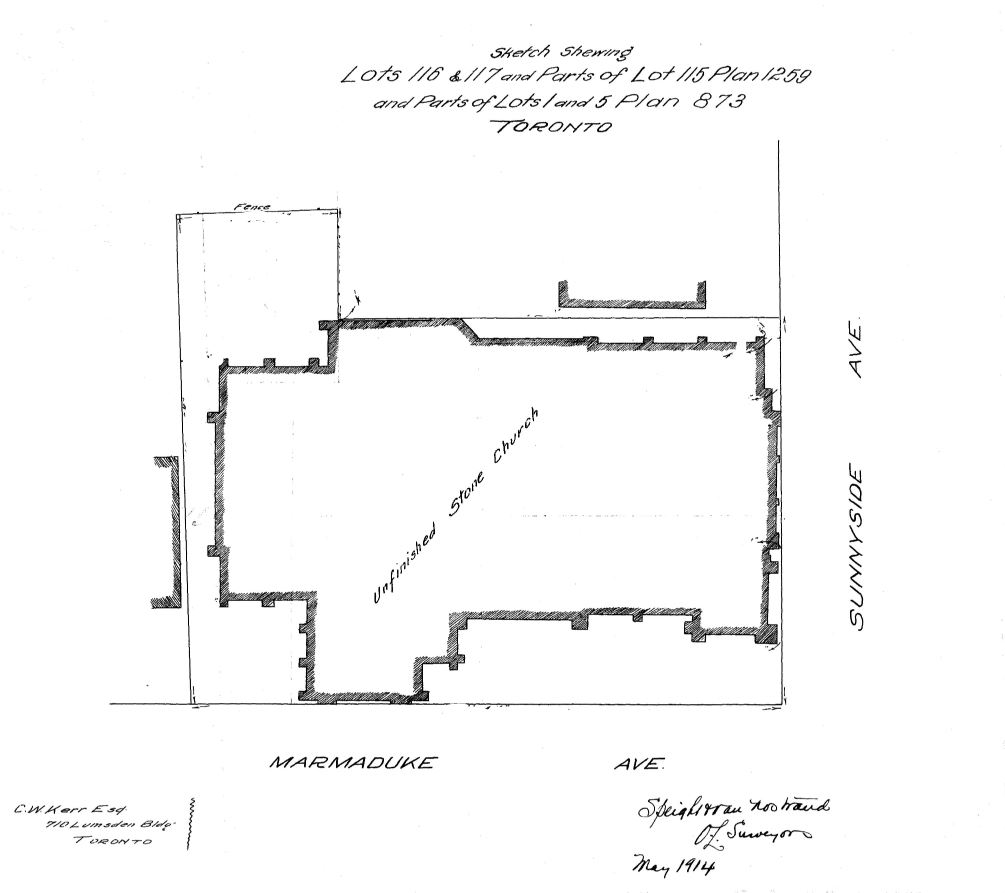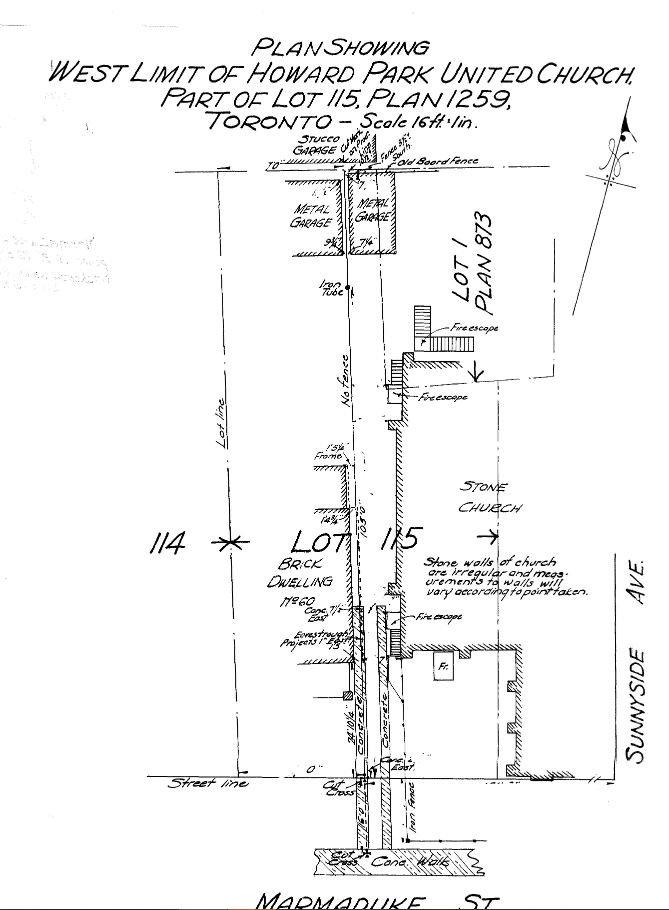Abbey Lofts: Redefining Sanctuary for the Modern Day
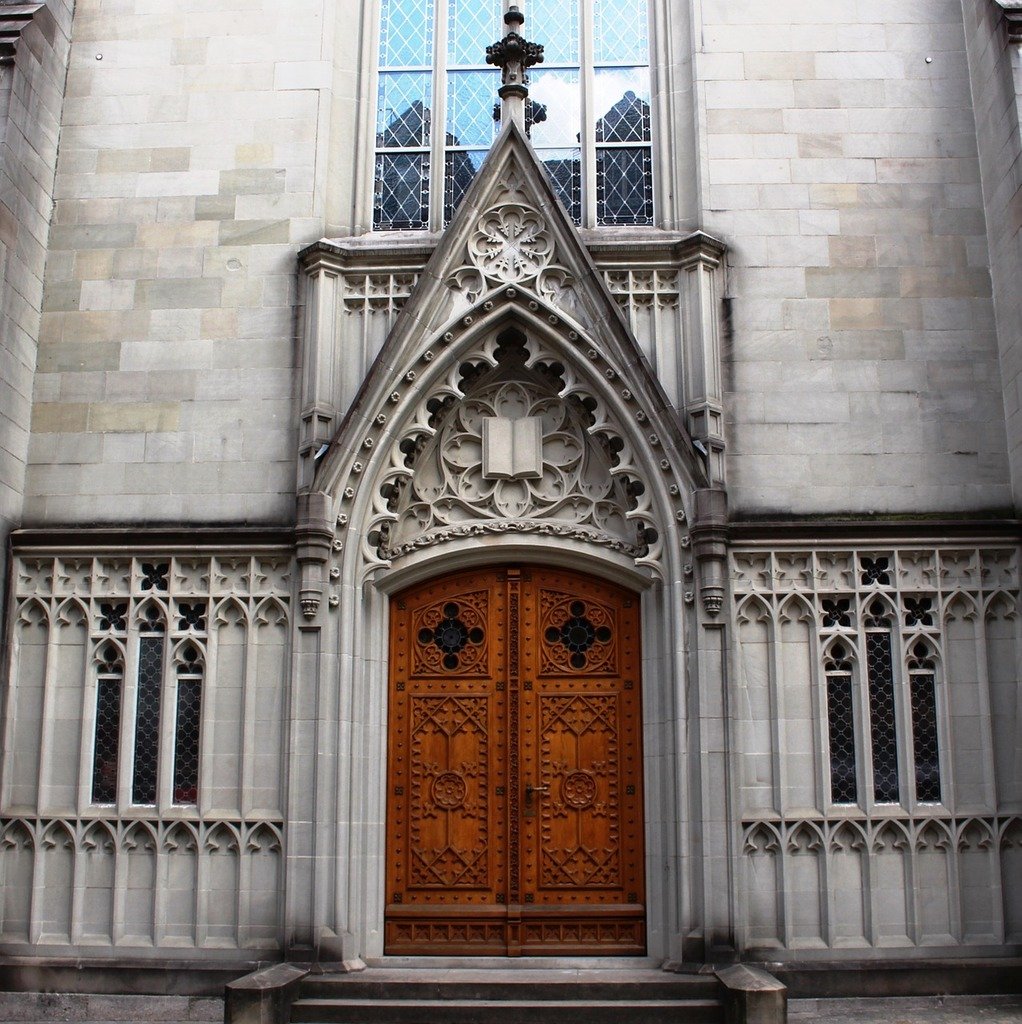
At the northwest corner of Sunnyside Avenue and Marmaduke Street in Toronto, there is a spectacular example of Gothic Revival architecture—the former Howard Park Methodist Church. Designed by the prominent Toronto architect, William George Burns (1870-1949), this church serves as a significant landmark in the High Park neighbourhood. The building has also served under the names Howard Park Pentecostal Church and the Howard Park United Church. In the early 1900’s, the neighbourhood was named for John Howard, the former property owner of High Park and one of Toronto’s first surveyors.
Historic surveys play an elaborate role in the development, maintenance and restoration of buildings, and this old church serves as a prime example of why preserving these documents is so crucial. They offer illustrative timelines and provide historians, students, and land professionals with a unique opportunity to explore the land's history and cultural significance with visual reference. The following survey images guide us through the early stages of the church's construction:
This sketch, commissioned by architect William George Burns and drafted by Speight Van Nostrand in 1909, would have been completed just before the beginning of construction. This survey illustrates the specific plots of land that were designated for the church, serving as an essential guide for the architect and builders. Surveys provide precise information as to where construction should take place, ensuring that property boundaries are adhered to and encroachments on neighbouring properties are avoided.
This survey completed by Speight Van Nostrand in 1910, reveals a snapshot of the construction process. The thick dark line within the property boundary illustrates the structure that is the Sunday School; This was the initial phase of construction, with the remainder of the church yet to be built. Prioritization of the school could tell us that there may have been a specific importance on creating a space for religious education and the church’s commitment to fostering young members.
This 1914 sketch completed by Speight Van Nostrand, shows us that at this time, the remaining portion of the church had begun construction but not yet complete. This sketch provides insight into the original layout relative to the boundaries of the property.
The City of Toronto recognized the church’s architectural and cultural significance and added it to its Inventory of Heritage Properties in January 2003. In 2008 the Church was thoughtfully converted into the Abbey Lofts, a residential condominium featuring 24 units, 17-foot wood ceilings, exposed limestone walls, restored stained glass windows, original wood church doors, and brick archways; Preserving these elements capture the building’s exquisite architecture and offer people a tangible connection to Torontos historic landscape.
As the building was protected under a Heritage Easement Agreement, the redevelopment required considerable planning and preservation of the building’s exterior. Land surveying and historical surveys would have played an essential role in the preservation process as it provides precise documentation of the original property boundaries and structural layout. This information ensures any modifications or new construction adhere to the historical dimensions of the building.
For instance, this survey completed by Speight Van Nostrand in 1953 included a note regarding the measurements and irregularities of the western church walls. These observations would have been considered during the restoration process and documented by the surveyors conducting subsequent surveys of the property.
The former Howard Park Methodist Church, now the Abbey Lofts, is an excellent example of the fundamental role historic land surveys have in maintaining architectural heritage. This Gothic Revival building enriches Toronto's High Park neighbourhood while providing a physical connection to the city’s history. The surveys conducted over the years have ensured the building’s integrity through the restoration process.
The transformation into the Abbey Lofts perfectly demonstrates how we can honour the past while adapting to the needs of the present. The preserved architectural details of this church, turned residential building, are a thoughtful way to acknowledge the craftsmanship and history that came before us.
• City of Toronto. (2003). Heritage Property Report: Howard Park Methodist Church. Retrieved from https://www.toronto.ca/legdocs/2003/agendas/council/cc030922/yk7rpt/cl057.pdf
• Dictionary of Architects in Canada. (n.d.). William George Burns (1870-1949). Retrieved from http://www.dictionaryofarchitectsincanada.org/node/1249
• Broadview Magazine. (n.d.). Condos Replace Pews: The Trend of Church Conversions in Toronto. Retrieved from https://broadview.org/condos-replace-pews/
• BlogTO. (2024). 384 Sunnyside Avenue in Toronto. Retrieved from https://www.blogto.com/real-estate-toronto/2024/01/384-sunnyside-avenue-toronto/


