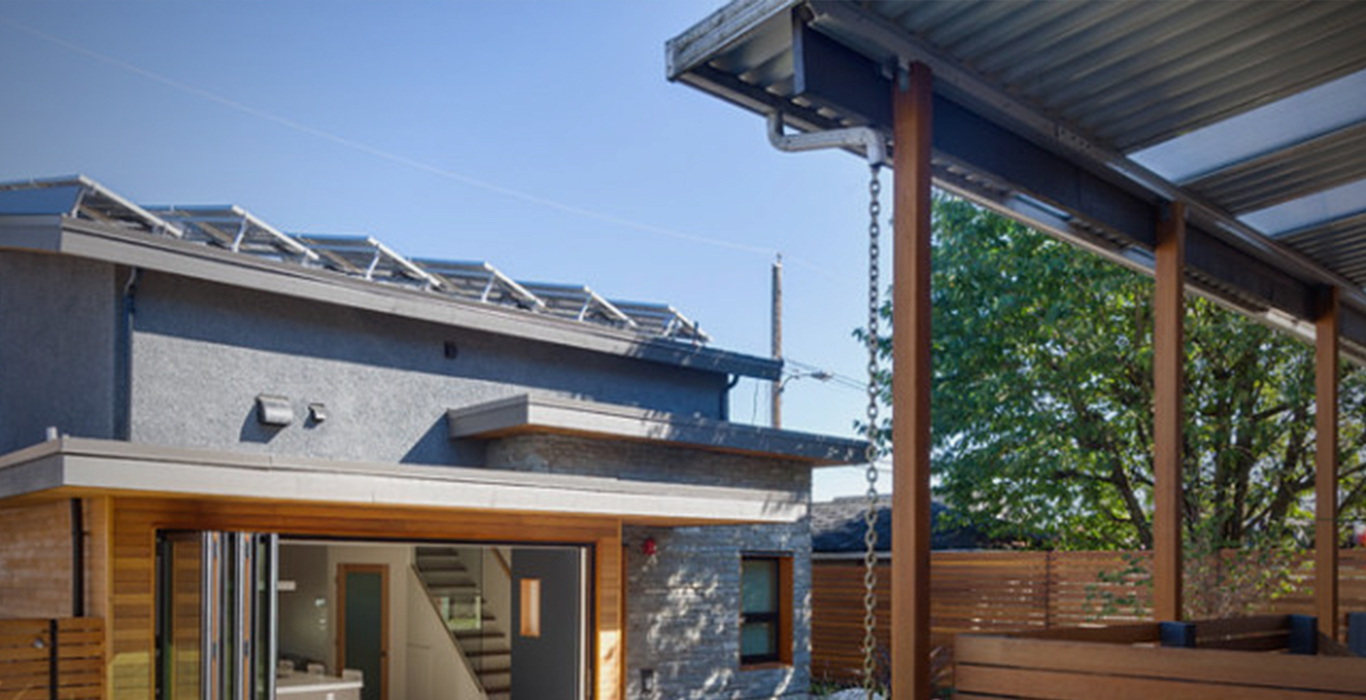What is a Laneway House in Toronto?

A Laneway Suite is a new, self-contained residential unit located on the same lot as a detached house, semi-detached house or townhouse, and generally located in the rear yard next to a laneway. The laneway suite is typically smaller than and fully detached from the main building. It is also sometimes referred to as a granny suite or a garden suite, as it provides a separate living space on the property that can be used for extended family members, tenants, or guests.
Laneway Houses are a hot topic in the City of Toronto, as they offer homeowners the ability to create new sources of revenue and increase the overall value of their property.
Can I build a Laneway House on my property?
To qualify for a laneway suite, your property must abut onto a public laneway either at the rear or side (see City of Toronto laneways here). Your property must also fall within the permissible areas of the City of Toronto (see City of Toronto guide here).
The application and permit process for laneway suites is governed by the City of Toronto Building Department. Since inception, over 200 laneway houses have been approved for construction.
Which professionals will I need to build my laneway house in Toronto?
The professionals you will need on this journey are:
- A Planner (if you don’t want to do the permitting yourself) – OPPI directory.
- An Architect (with experience in designing laneway suites for Toronto) – OAA directory;
- An Ontario Land Surveyor – AOLS directory;
- A general contractor to undertake your build.
What is the process for building a Laneway House in Toronto?
The process for building laneway house in Toronto is now quite well defined, however you must make sure that you have the right professionals lined up to ensure your project goes smoothly. Here are the nine steps to building a laneway suite in Toronto.
- Initial qualification – does your property meet the qualifying criteria for laneway suites? You’ll work with a planner on this step, or do it yourself with the City of Toronto Building Dept.
- Design Planning – work with your architect to begin scoping out what it is you want to build.
- Boundary and Topographic Survey – hire a surveyor to prepare a “Boundary-Topo” survey. This will include buildings, topographic features and elevations, plus a Grading Plan.
- Final Architectural Drawings. Your architect will use the survey plan to create the final architectural drawings.
- Submit permits for approval. Review the City of Toronto web site (link) to apply for a permit to build your laneway suite.
- Begin Construction. Upon final permit approval, your GC can begin construction.
- Surveyor construction services. Your surveyor will mark out the excavation, then instruct the GC where to lay the foundation.
- Final Survey. Upon completion of construction, your surveyor will prepare a final “as built” survey now showing the property with the new laneway suite, as well as a final grading certificate.
- Final Inspection. The City will perform a final inspection to authorize occupancy.
Tips for Success
- Find an architect with experience in laneway suites.
- Never select the cheapest surveyor. It’s a good idea to follow your architect’s recommendation (they have surveyors they work with).
- Review City of Toronto’s web site, policies, bylaws and fees before starting the process.












